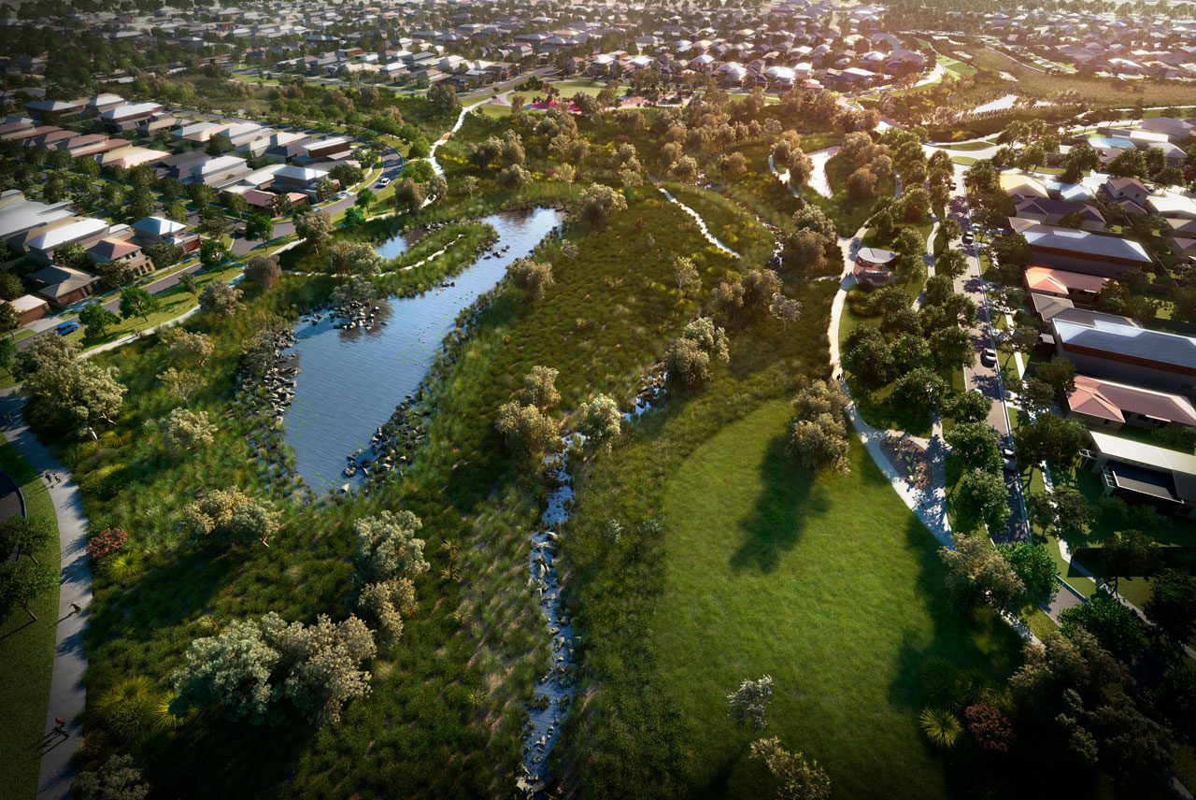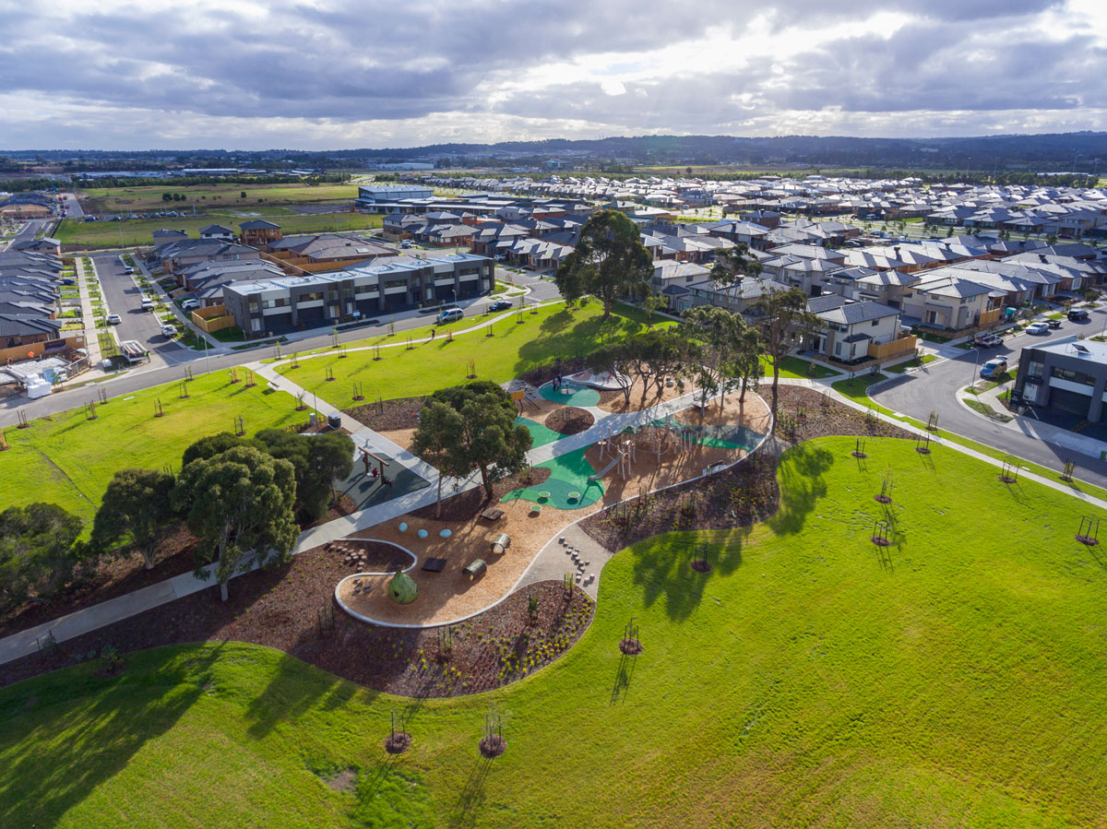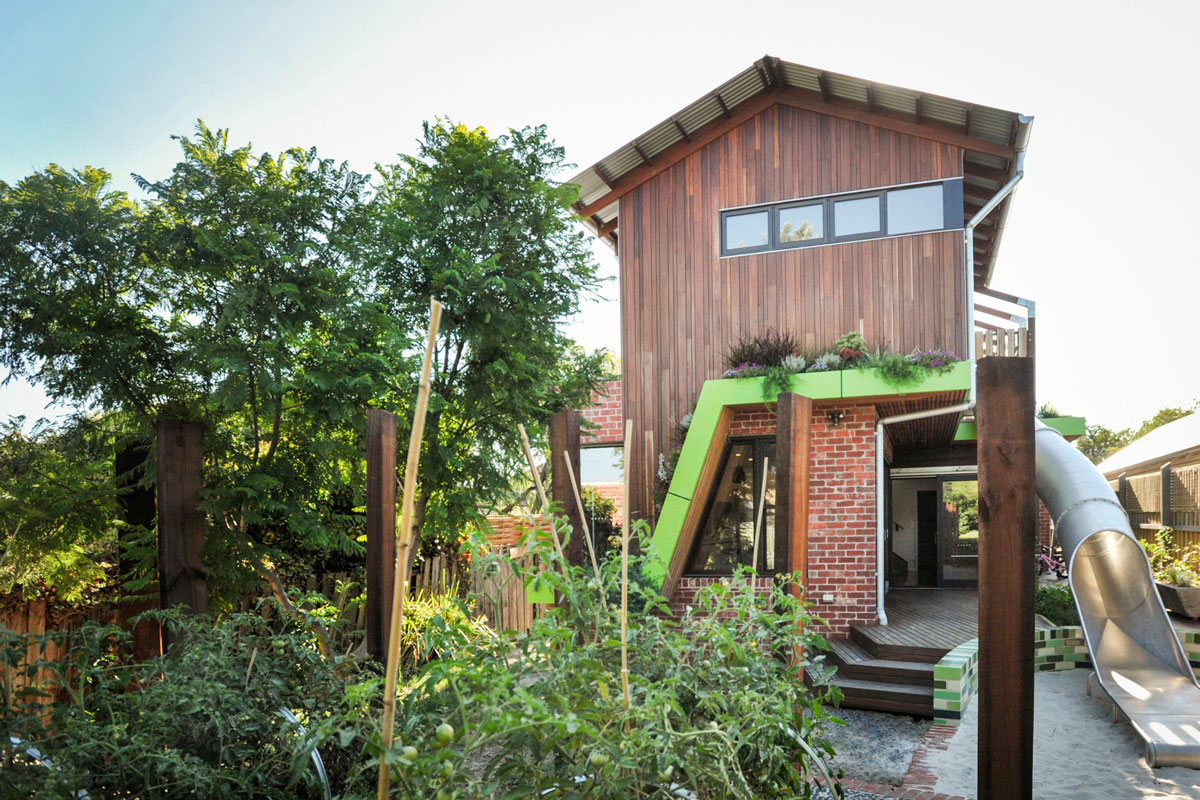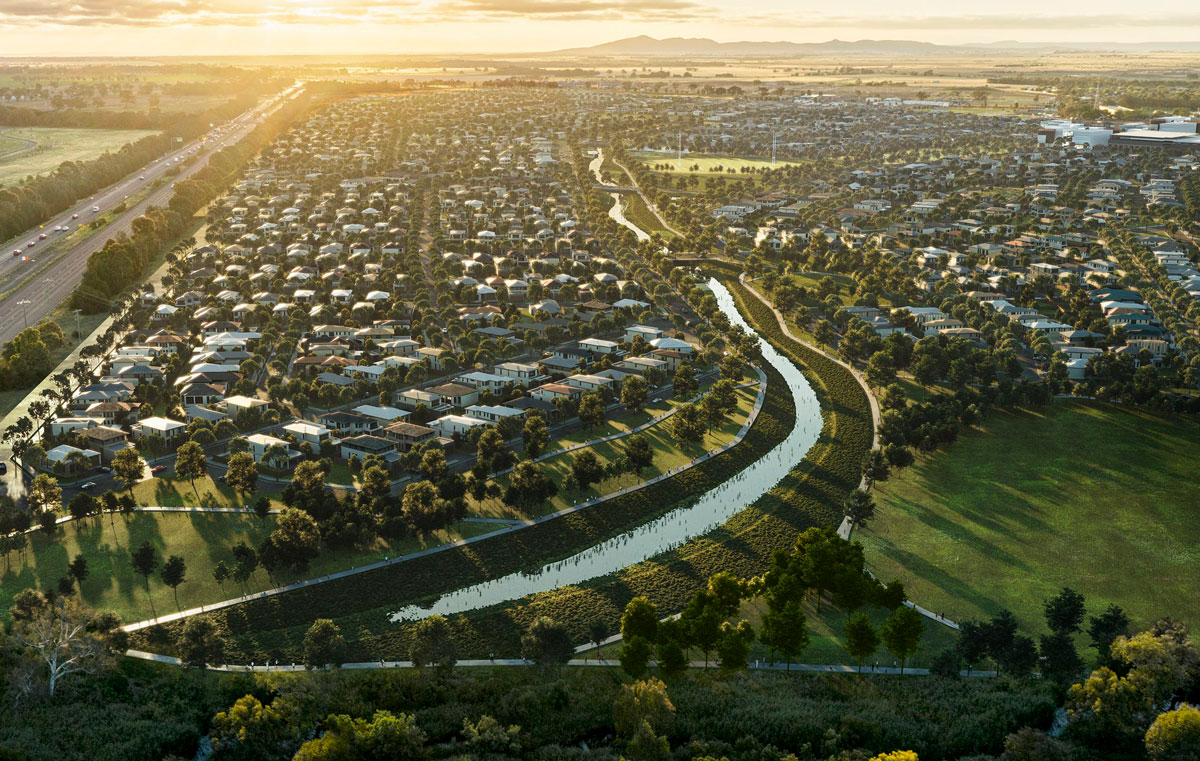Oznam House
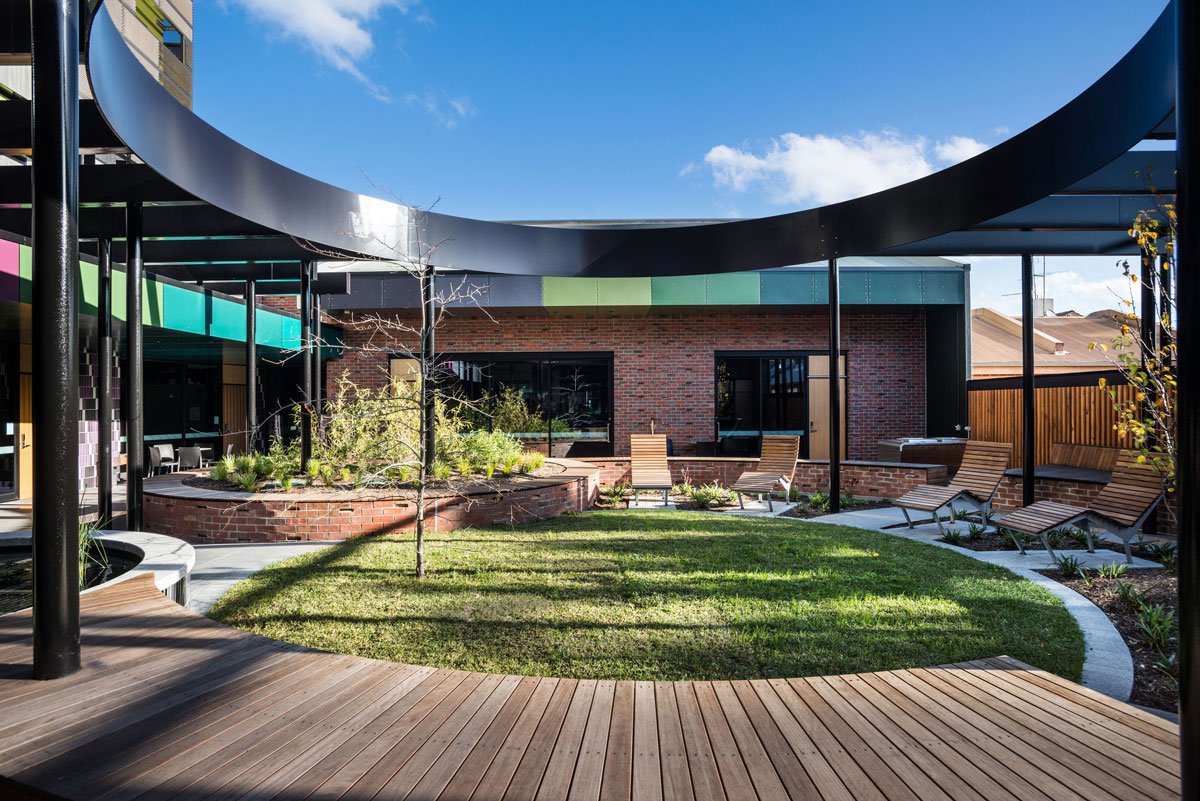
Outlines have contributed to a functionally and socially rich design for Ozanam House, a crisis shelter originally established in 1953.
Key components of the landscape are the secure ground level courtyards – lush, intimate spaces with opportunity for solitude and retreat.Above the courtyards, a vertical garden climbs seven storeys and green roofs span over upper levels which filter rainfall run-off, contribute urban vegetation and provide a visible ‘green’ outlook to rooms and key vantages of the building.

The project is provider Vincent Care’s flagship facility providing shelter, healthcare services, case management and consulting to vulnerable individuals in a single location – an Australian first. The project was undertaken in close collaboration with Architects MGS who have received the following awards for the project:
• Finalist, Award for Best Public Building, Premiers Design Awards 2019
• Urban Design Australian Institute of Architects (VIC) 2019



